


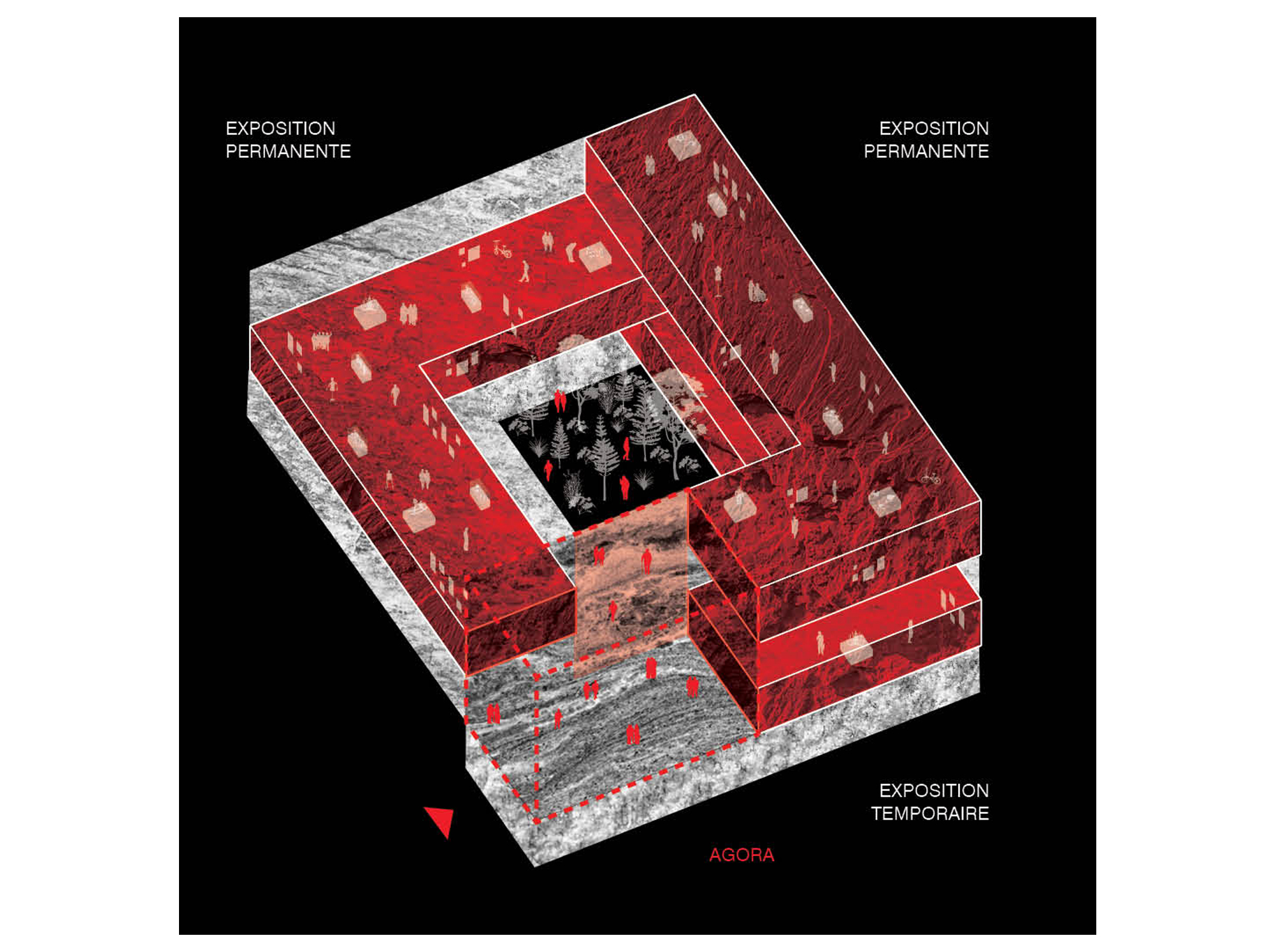

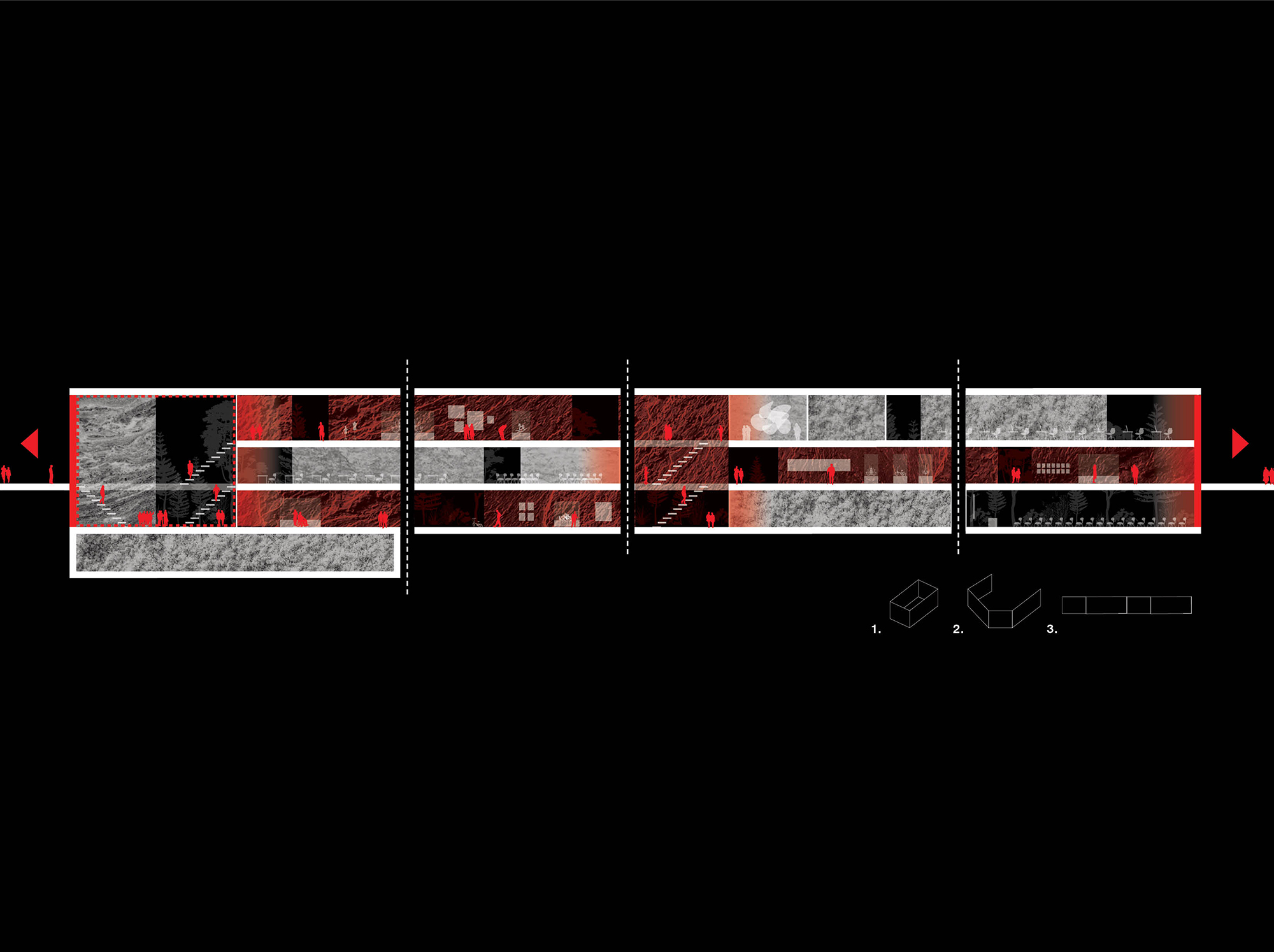

MONTREAL HOLOCAUST MUSEUM
Competition, project leader
Montréal
Canada
All projects on this page are the property of Clément Blanchet Architecture.
This was my last project to date as a project leader. My team, Clément and I collaborated with italian architect Alfonso Femia on this one.
There was short time for this competition. We devised together a strategy, based on a desire to have a rugged, monolithic, heavy proposal to the exterior, yet serene, lighter interior, spiralling around an inaccessible central garden. As this program touched me personally, this proposal felt very intimate somehow.
I produced all plans, axos, collages, and graphic documents on this one.
Competition, project leader
Montréal
Canada
All projects on this page are the property of Clément Blanchet Architecture.
This was my last project to date as a project leader. My team, Clément and I collaborated with italian architect Alfonso Femia on this one.
There was short time for this competition. We devised together a strategy, based on a desire to have a rugged, monolithic, heavy proposal to the exterior, yet serene, lighter interior, spiralling around an inaccessible central garden. As this program touched me personally, this proposal felt very intimate somehow.
I produced all plans, axos, collages, and graphic documents on this one.











LIECHTENSTEIN NATIONAL LIBRARY
Competition, architect
Vaduz
Liechtenstein
I didn’t do any conception on this project. I only produced the strategy to communicate on it for the competition, as it had become somewhat of a specialty of mine.
I produced the panels, the texts, went through all plans and sections to make them coherent graphically, and produced all conceptual drawings and additional axos, in a very limited time.
It was the biggest sprint I have ever done in an architectural office.
Competition, architect
Vaduz
Liechtenstein
I didn’t do any conception on this project. I only produced the strategy to communicate on it for the competition, as it had become somewhat of a specialty of mine.
I produced the panels, the texts, went through all plans and sections to make them coherent graphically, and produced all conceptual drawings and additional axos, in a very limited time.
It was the biggest sprint I have ever done in an architectural office.









SAINT-QUENTIN THEATER EXTENSION
Competition, project leader
Saint-Quentin
France
Saint-Quentin was my second competition as a project leader. The competition called for an extension of the heritage theater originally designed by Stanislas Fiszer, to create a more hospitable atrium, a new restaurant, and to do a general refurbishment of both auditoriums contained in the structure.
We considered, along with Clément and the team, that this project was a good opportunity to think at a larger scale. Considering the monumental axis and generous plaza, we proposed a structure which could be used for city events, a new frame, duplicating the existing portico, which could extend the function of the theater to the entire plaza. Our proposal also included, in that logic, a deeper level of collaboration with the architect in charge of the masterplan of the area.
Competition, project leader
Saint-Quentin
France
Saint-Quentin was my second competition as a project leader. The competition called for an extension of the heritage theater originally designed by Stanislas Fiszer, to create a more hospitable atrium, a new restaurant, and to do a general refurbishment of both auditoriums contained in the structure.
We considered, along with Clément and the team, that this project was a good opportunity to think at a larger scale. Considering the monumental axis and generous plaza, we proposed a structure which could be used for city events, a new frame, duplicating the existing portico, which could extend the function of the theater to the entire plaza. Our proposal also included, in that logic, a deeper level of collaboration with the architect in charge of the masterplan of the area.
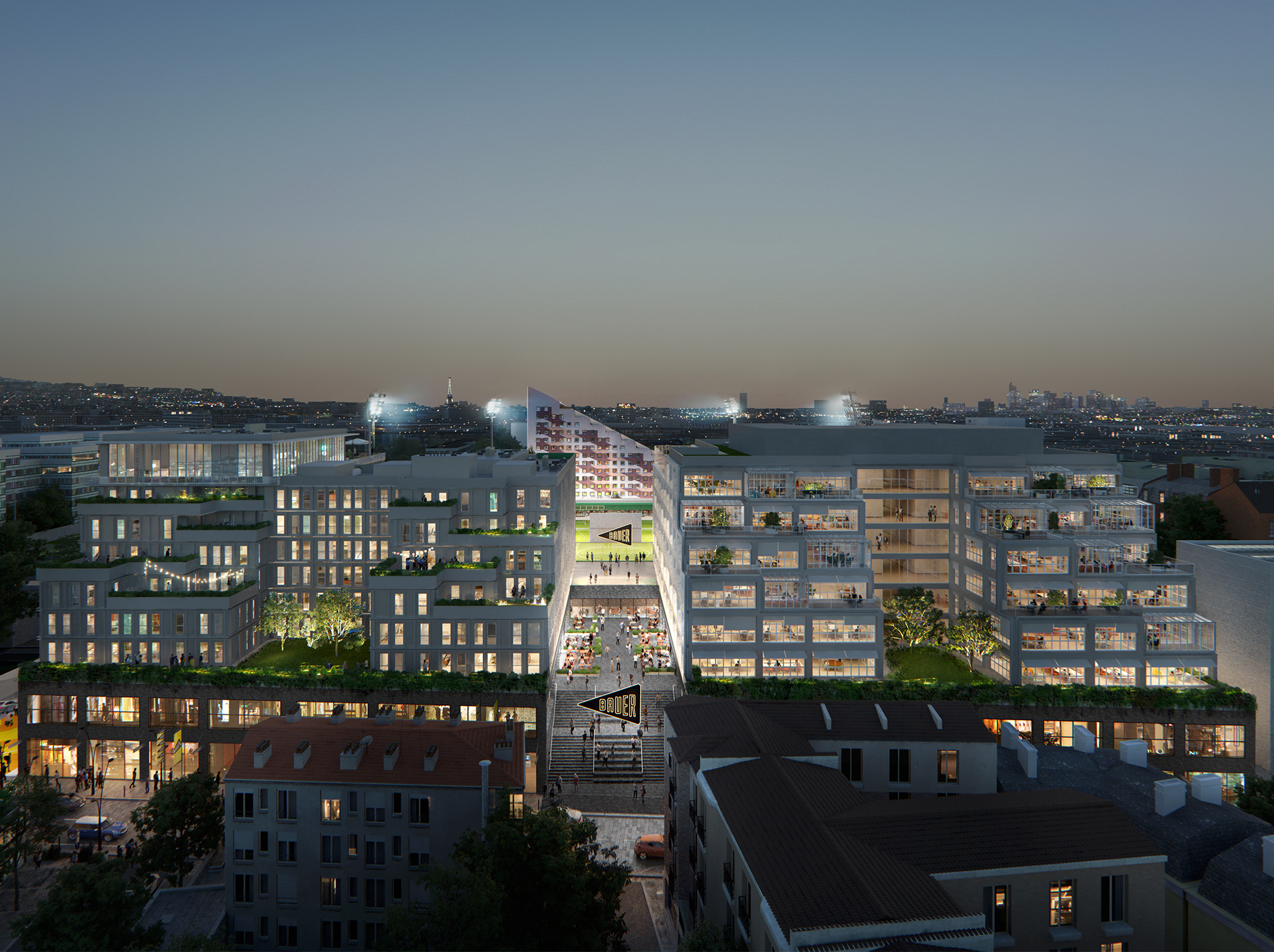


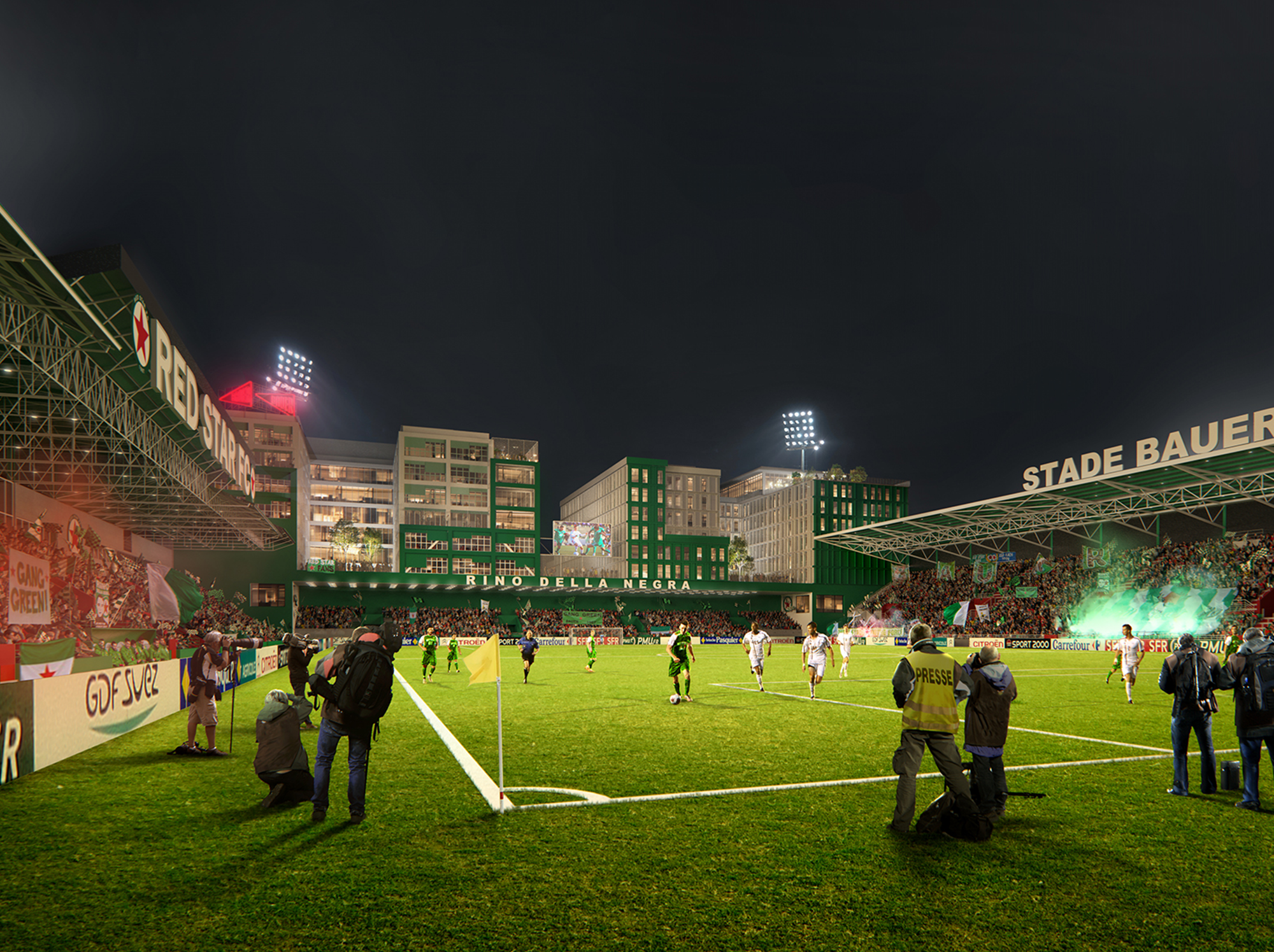
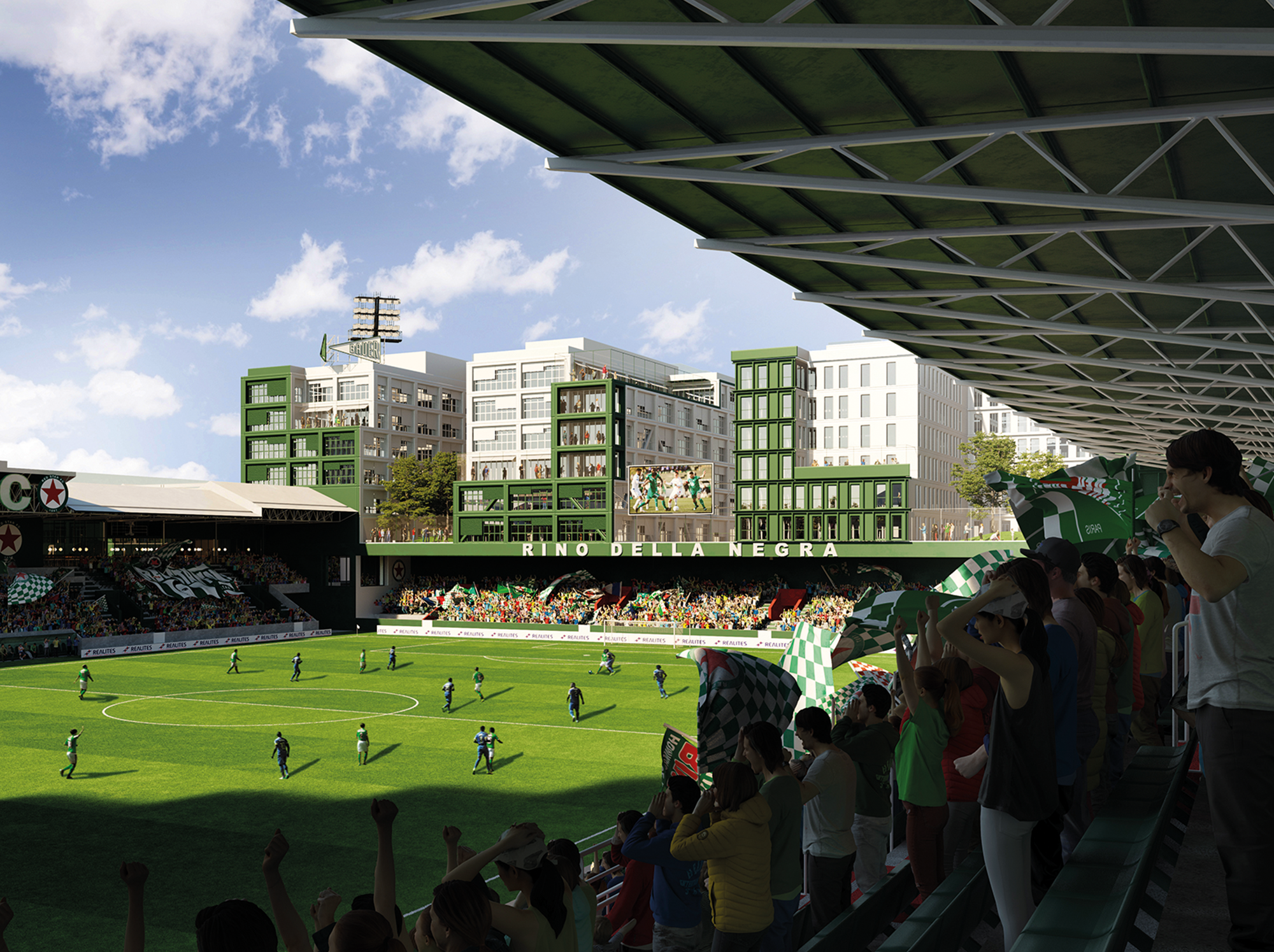


BAUER STADIUM
Stadium, architect
Saint-Ouen
France
Bauer Stadium is an extremely complex and interesting project - it is a rather rare combination of hotel, housing, retail, and offices, into a stadium. This project is a collaboration between Clément Blanchet Architecture and SCAU.
I worked on this project on and off, a few months or weeks at a time, during my last 1.5 years in the office. I assisted the main team on various tasks, from producing iterations on facade designs, 3D tests on the volumes themselves, to working floor plans.
Stadium, architect
Saint-Ouen
France
Bauer Stadium is an extremely complex and interesting project - it is a rather rare combination of hotel, housing, retail, and offices, into a stadium. This project is a collaboration between Clément Blanchet Architecture and SCAU.
I worked on this project on and off, a few months or weeks at a time, during my last 1.5 years in the office. I assisted the main team on various tasks, from producing iterations on facade designs, 3D tests on the volumes themselves, to working floor plans.


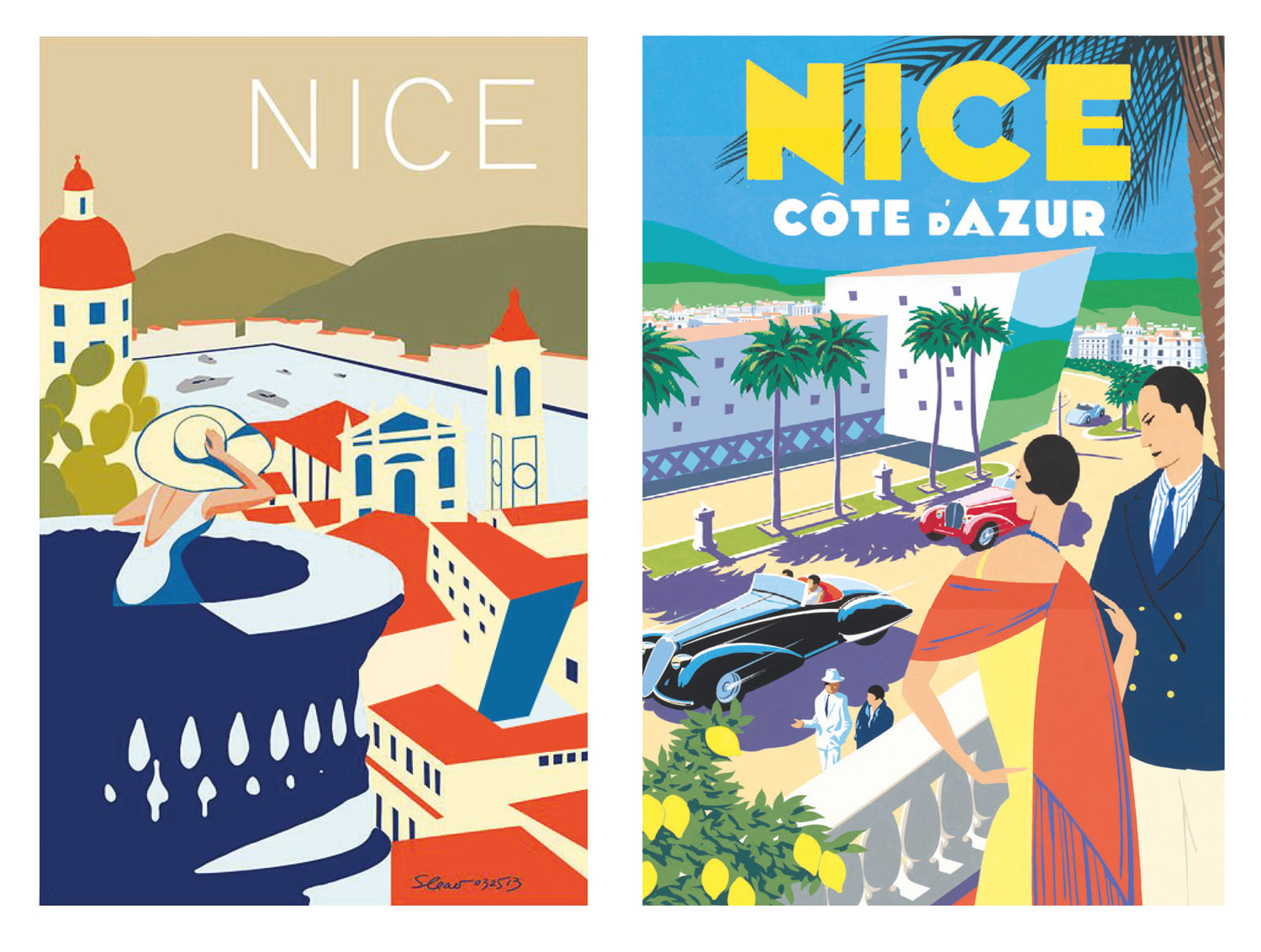


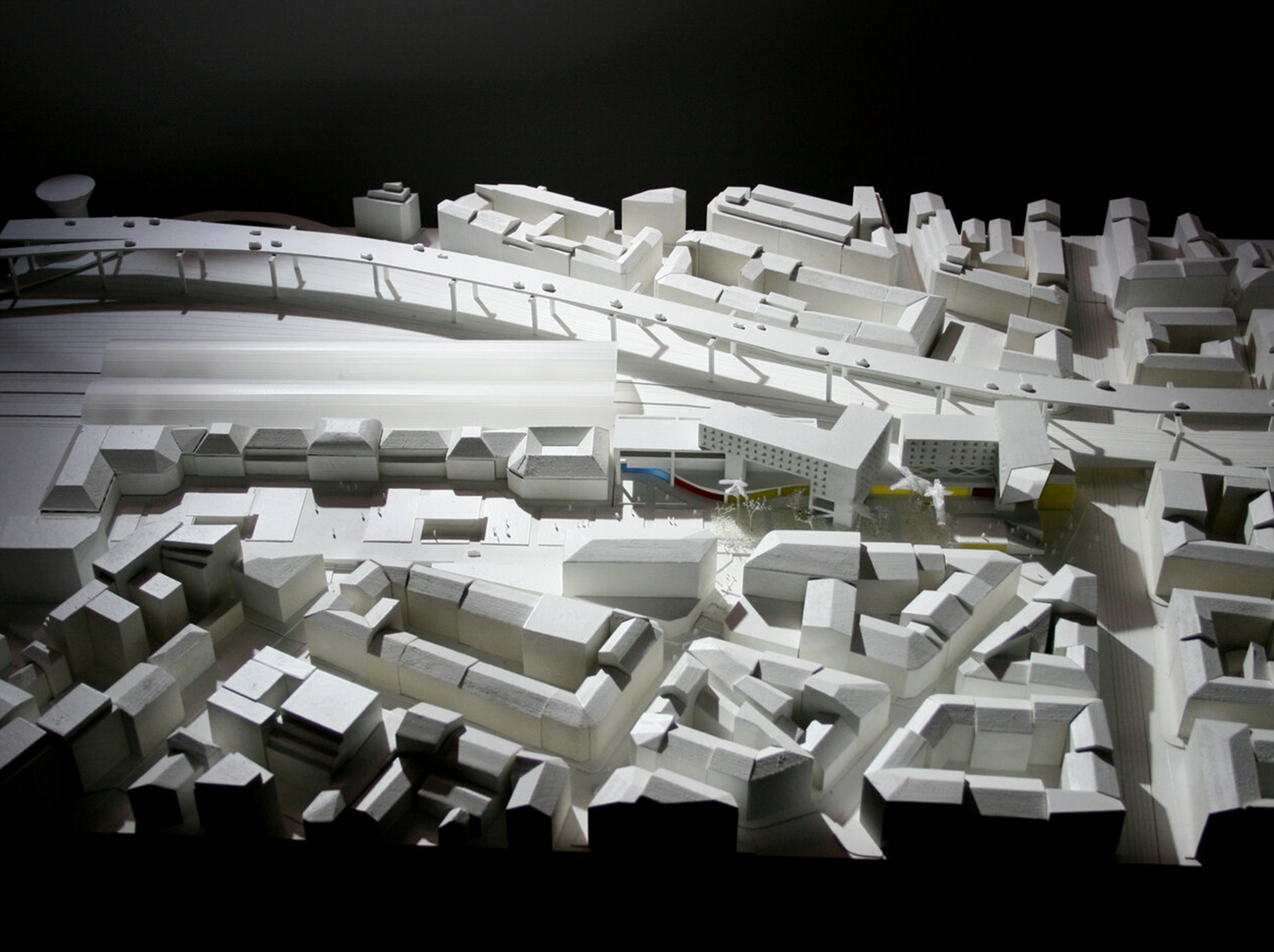

NICE THIERS STATION EXTENSION
Competition, architect
Nice
France
I have a similar relationship with this project and the Liechtenstein National Library. I didn’t do any conception, but worked on the overall strategy, the discourse, and produced my usual avalanche of graphic documents. I had a lot of fun using cutout characters from movies I like to create storytelling collages for the building.
I can see a direct link between my enjoyment making these kinds of storyboards, living documents, about use, atmosphere, and the work I later produced in Territories and in my architecture photography.
Competition, architect
Nice
France
I have a similar relationship with this project and the Liechtenstein National Library. I didn’t do any conception, but worked on the overall strategy, the discourse, and produced my usual avalanche of graphic documents. I had a lot of fun using cutout characters from movies I like to create storytelling collages for the building.
I can see a direct link between my enjoyment making these kinds of storyboards, living documents, about use, atmosphere, and the work I later produced in Territories and in my architecture photography.





BEGLES HOUSING
Housing, architect
Bègles
France
I worked on Bègles for a few months, updating and reworking typologies, floor plans, doing material test iterations, and producing my usual collages.
Housing, architect
Bègles
France
I worked on Bègles for a few months, updating and reworking typologies, floor plans, doing material test iterations, and producing my usual collages.












20TH CENTURY MUSEUM
Museum, architect
Berlin
Germany
This project was my first experience as an actual architect in a team. I was interning at Dominique Perrault during the week, and we gathered at Clément’s office with a small team of like-minded people, who didn’t mind trading sleep for the chance of making something cool.
Our strategy was rather radical. We essentially did the very opposite of what we were asked to do - an underground, discreet museum. We thought a vertical gesture would provide a better counterpoint to Mies’s neighboring world famous horizontal gesture - the Neue Nationalgalerie.
Each level in our tower was to represent a decade of German Art. A central void would allow for platforms to continuously move from level to level, allowing a dramatic movement through time.
As usual I produced many graphic documents on this one, including the principal collage.
Museum, architect
Berlin
Germany
This project was my first experience as an actual architect in a team. I was interning at Dominique Perrault during the week, and we gathered at Clément’s office with a small team of like-minded people, who didn’t mind trading sleep for the chance of making something cool.
Our strategy was rather radical. We essentially did the very opposite of what we were asked to do - an underground, discreet museum. We thought a vertical gesture would provide a better counterpoint to Mies’s neighboring world famous horizontal gesture - the Neue Nationalgalerie.
Each level in our tower was to represent a decade of German Art. A central void would allow for platforms to continuously move from level to level, allowing a dramatic movement through time.
As usual I produced many graphic documents on this one, including the principal collage.
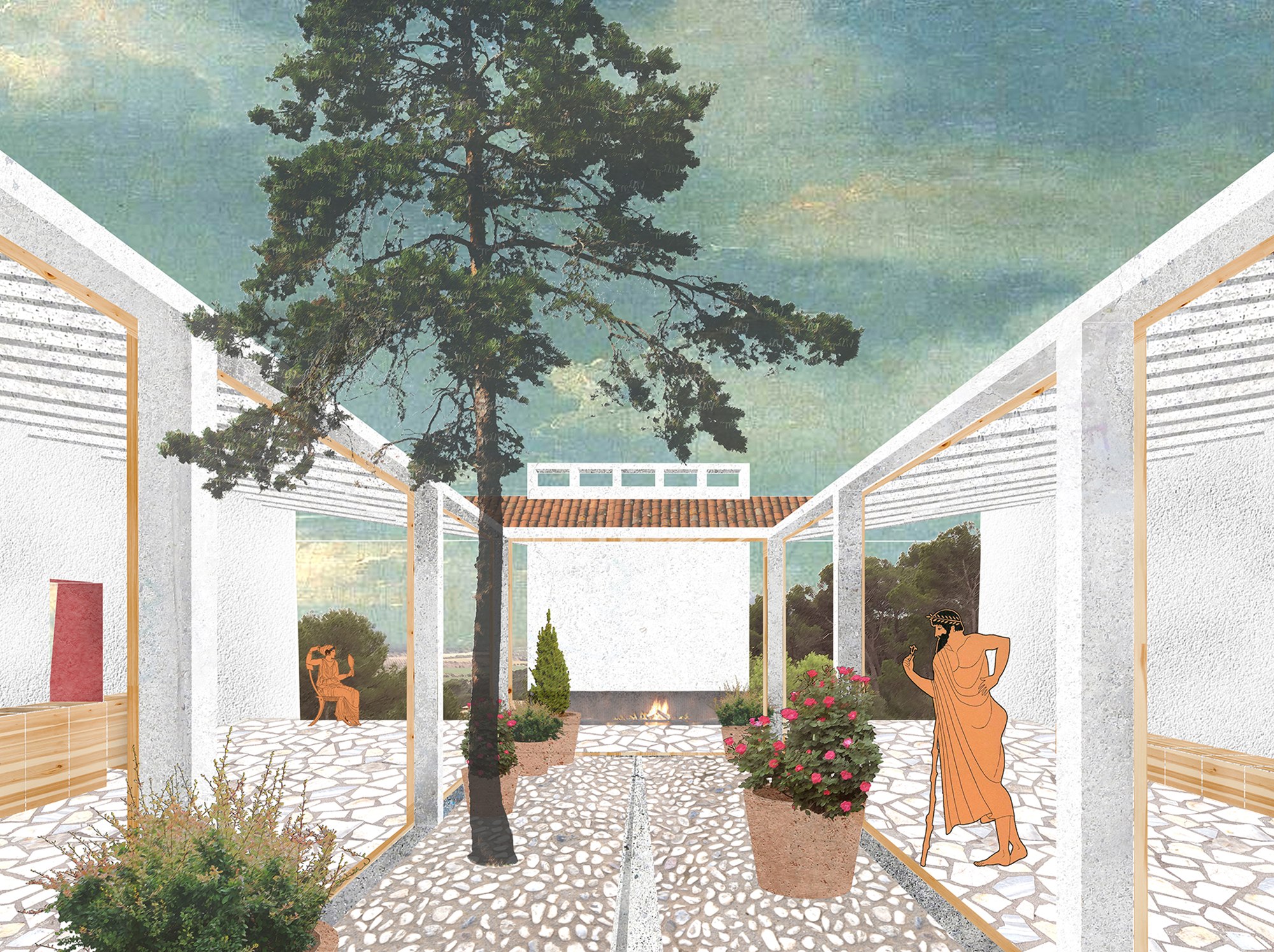


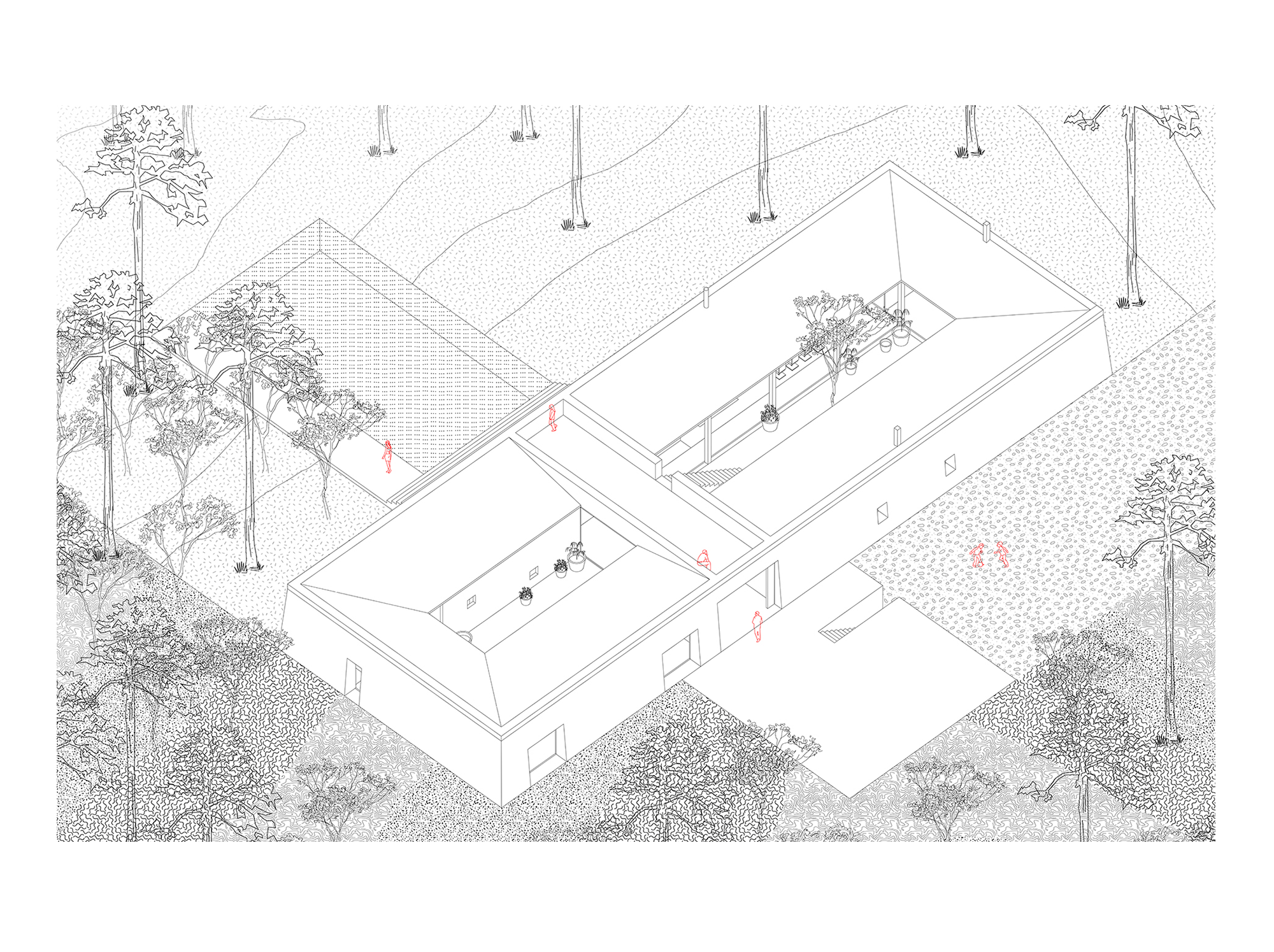
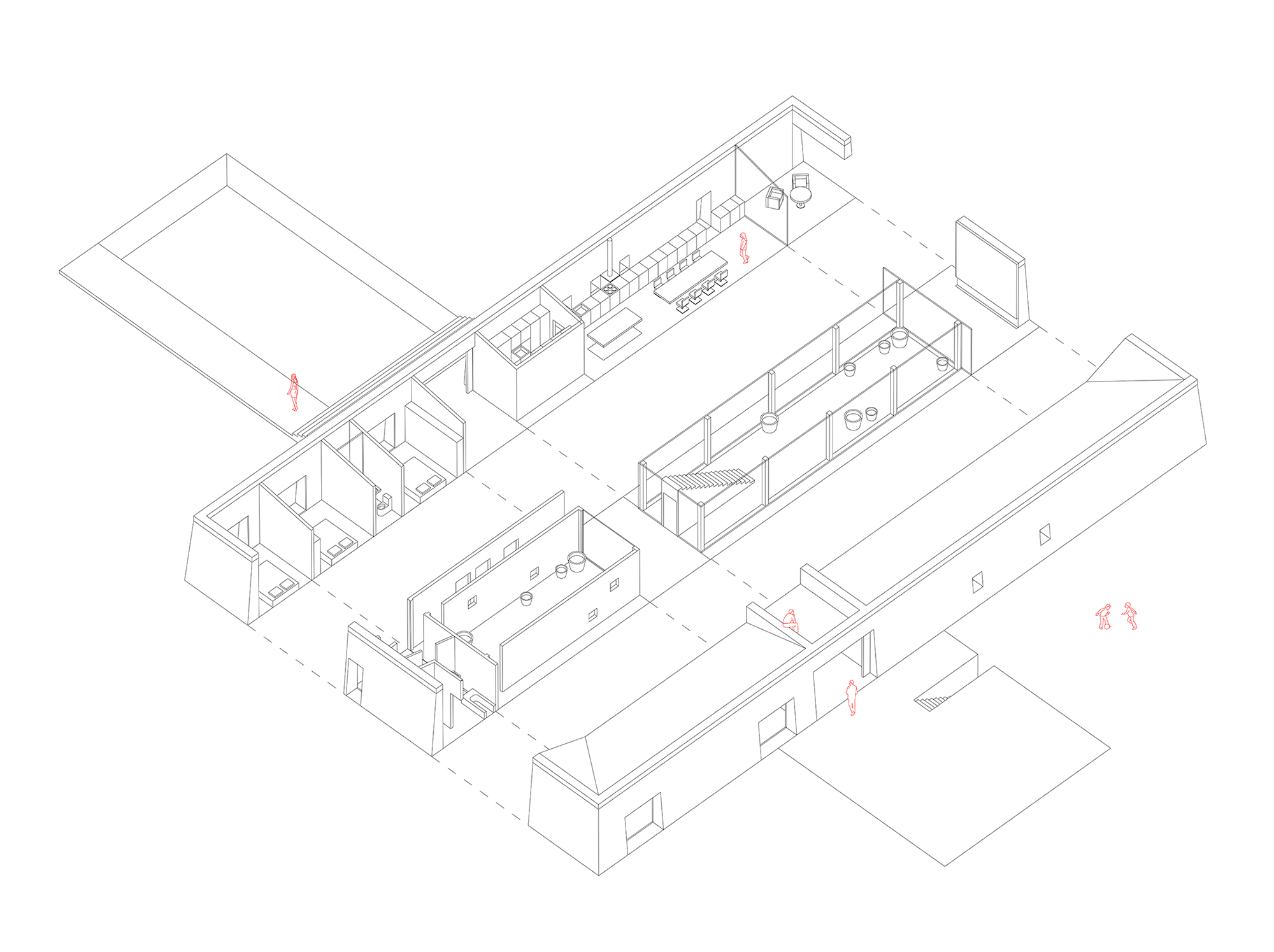
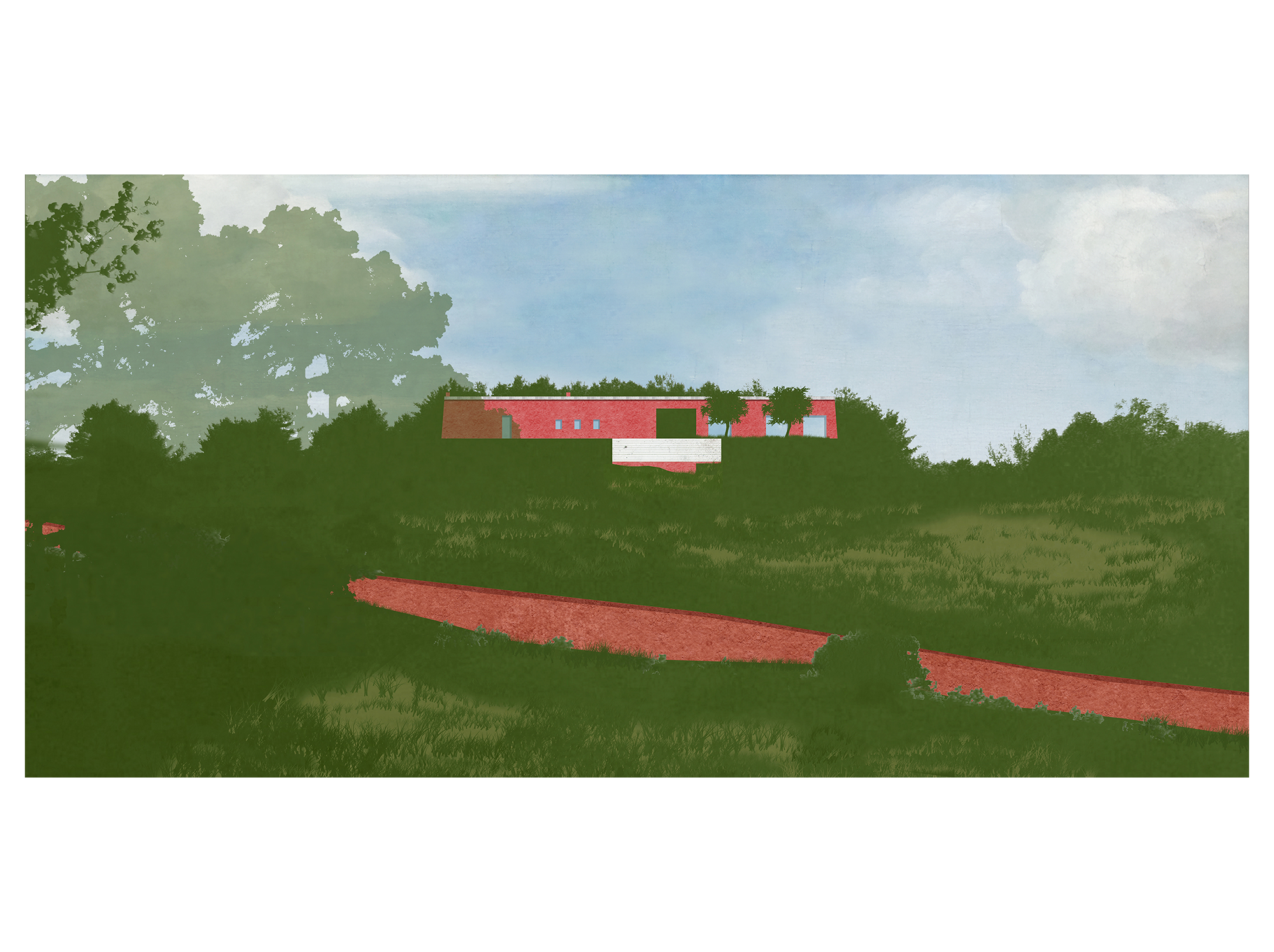




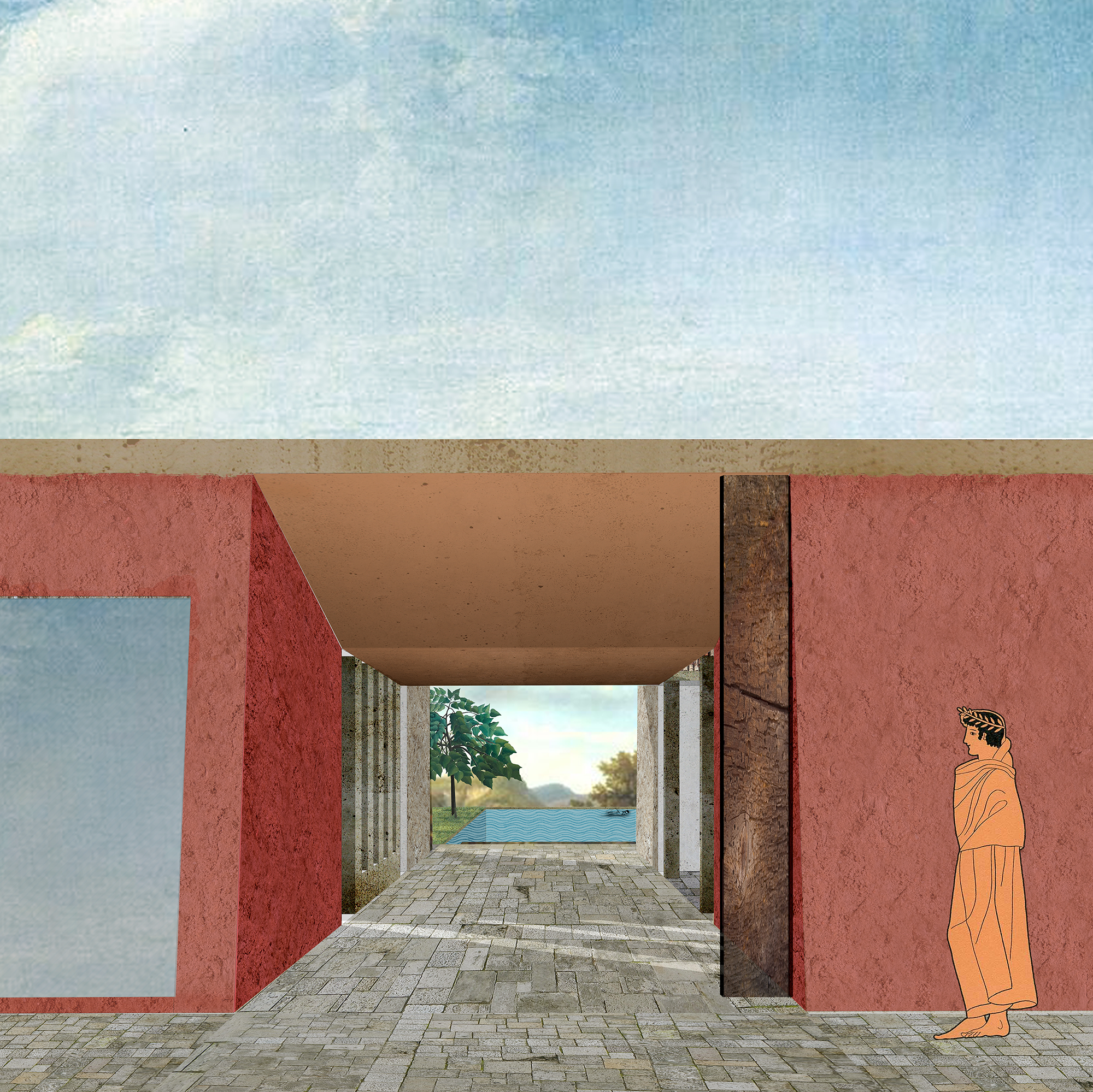
PALMA HOUSE
Private House, architect
Mallorca
Spain
Palma House was, so far, my only house project. The project was situated in the hills of Mallorca.
We looked into the island’s history, into its relationship with its climate, and based the house’s plan on local vernacular traditions of using two patios and a linear water basin. We wanted the house to be discreet, to integrate into the texture and the volume of the characteristic red stone walls of the area.
As usual I made many graphic documents, collages, axos and hand drawings in this one as well. I had a bit of fun with the characters too.
Private House, architect
Mallorca
Spain
Palma House was, so far, my only house project. The project was situated in the hills of Mallorca.
We looked into the island’s history, into its relationship with its climate, and based the house’s plan on local vernacular traditions of using two patios and a linear water basin. We wanted the house to be discreet, to integrate into the texture and the volume of the characteristic red stone walls of the area.
As usual I made many graphic documents, collages, axos and hand drawings in this one as well. I had a bit of fun with the characters too.

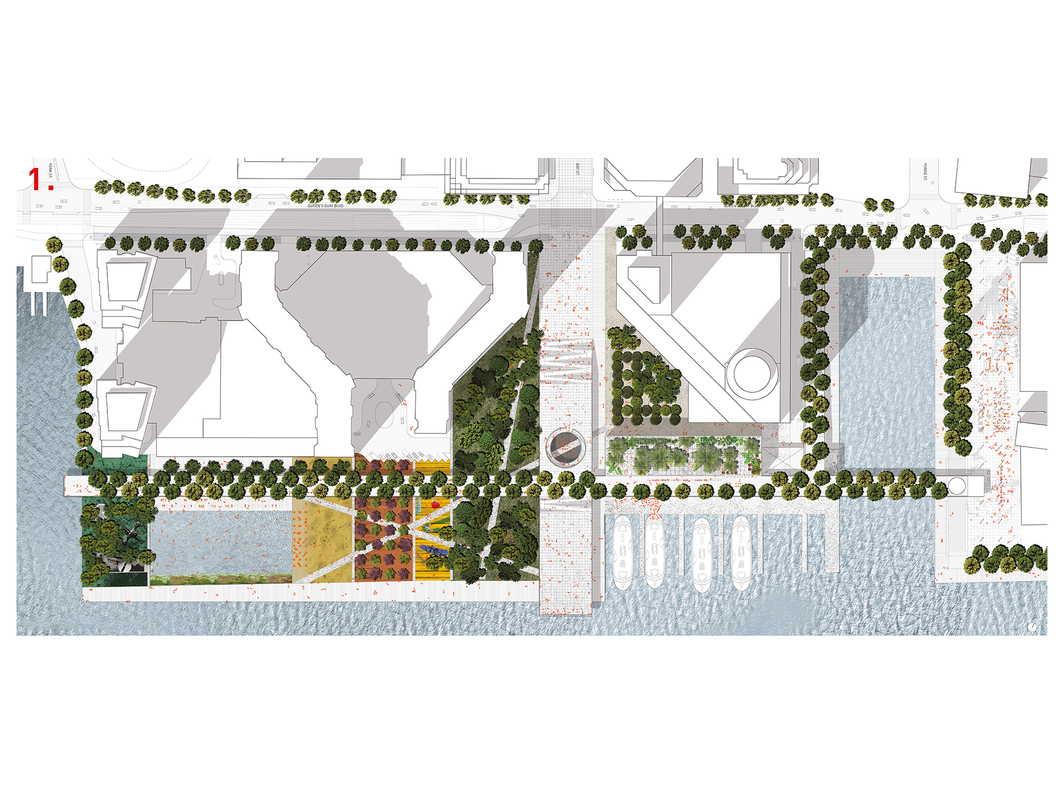

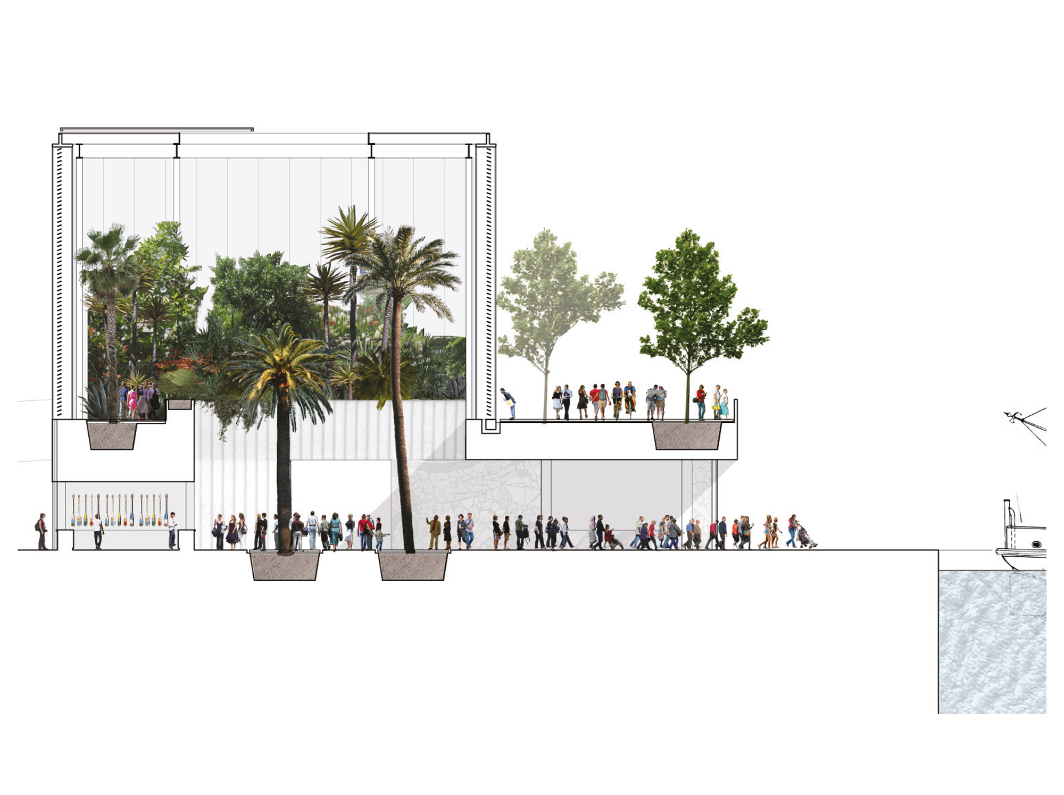
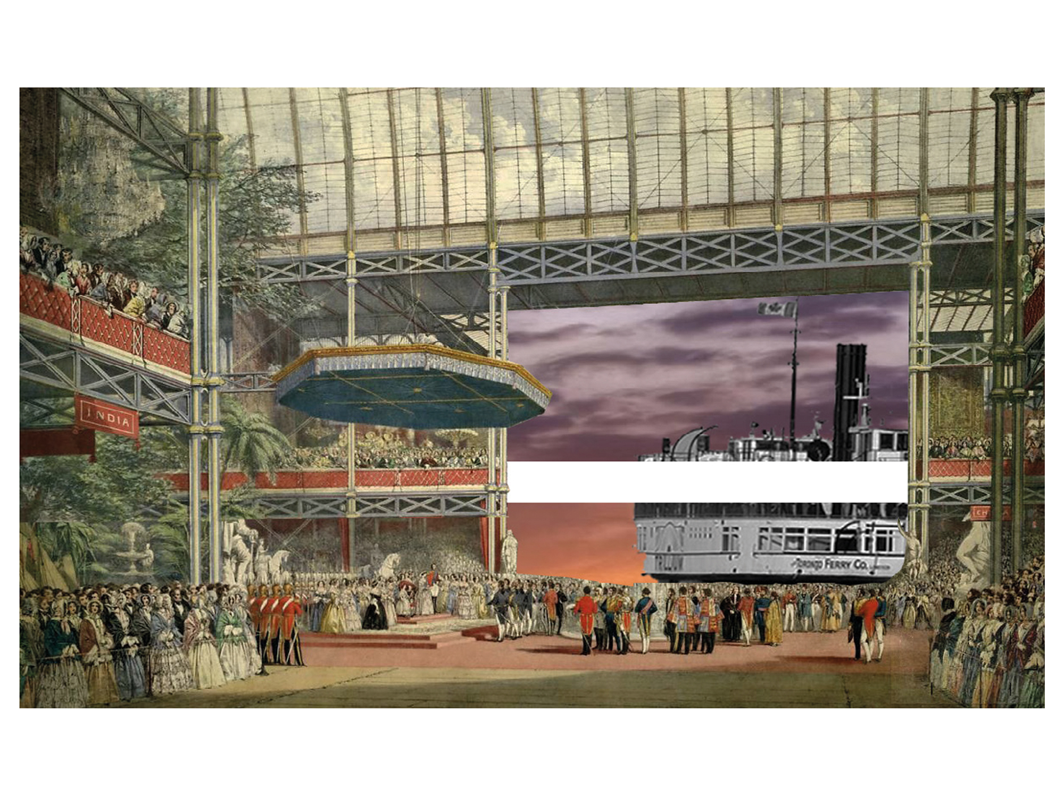

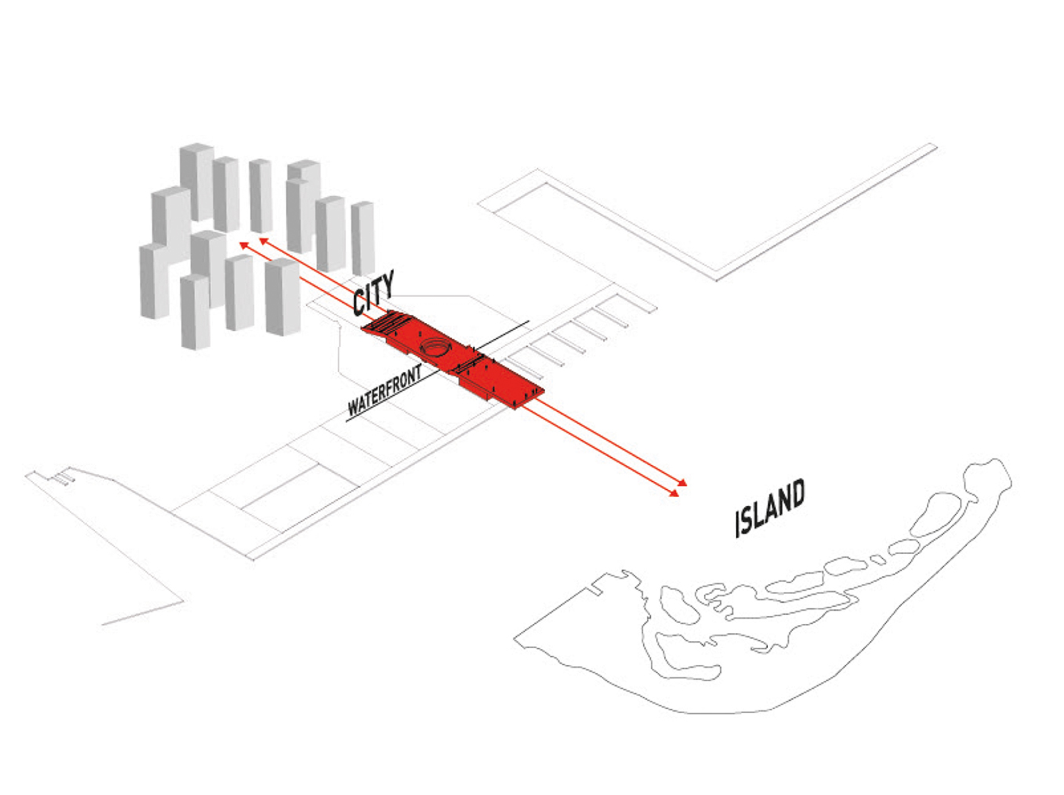
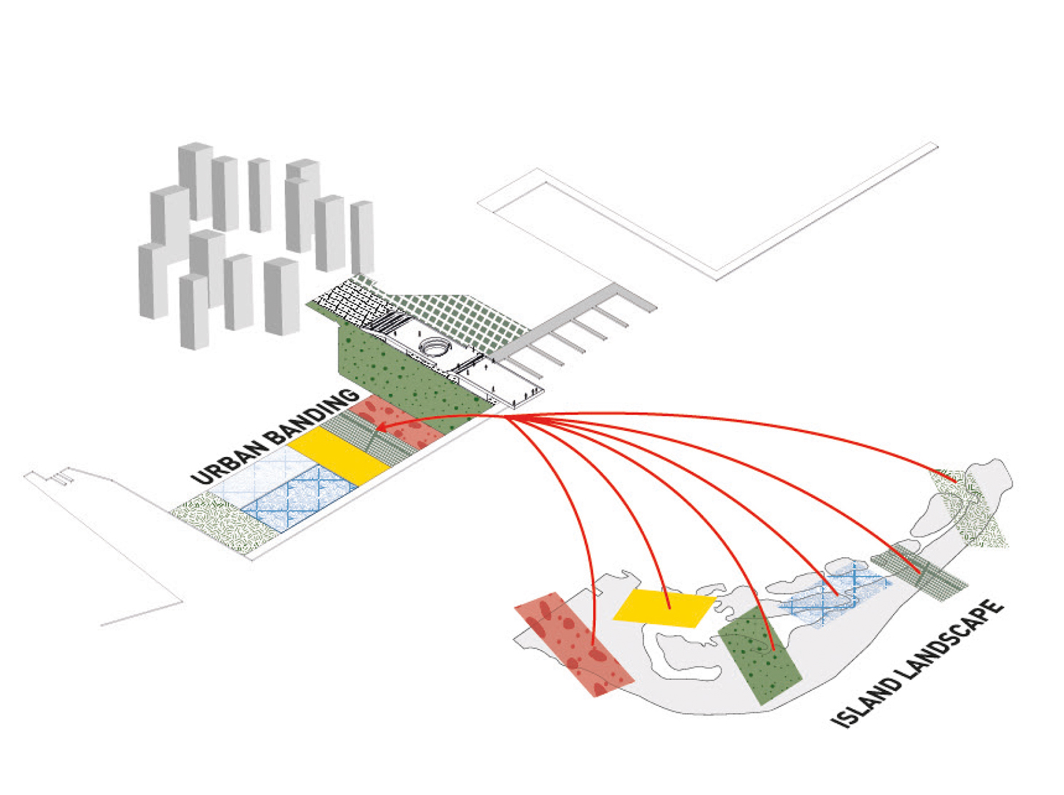
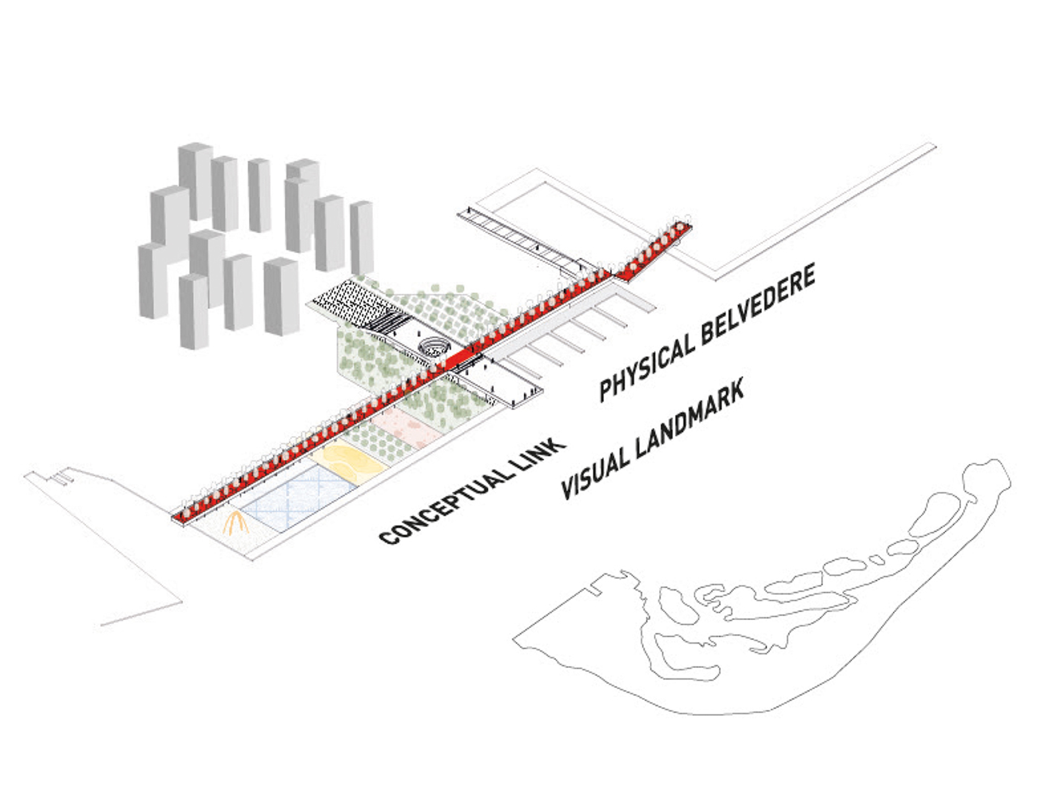
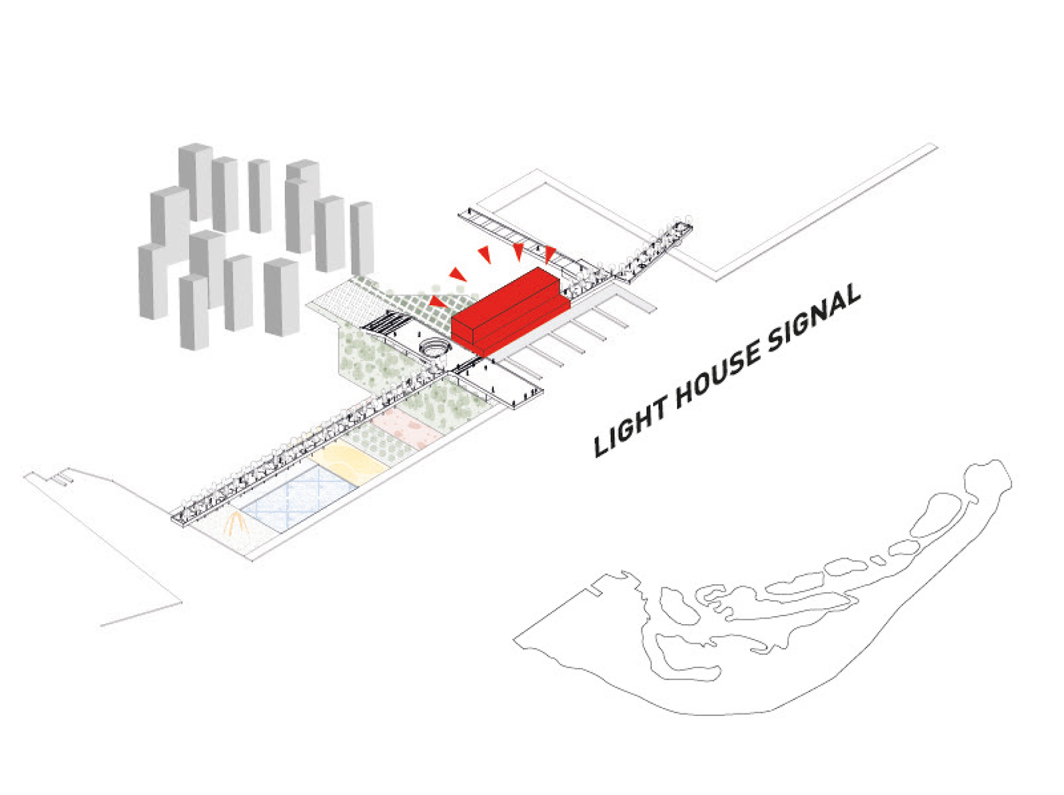
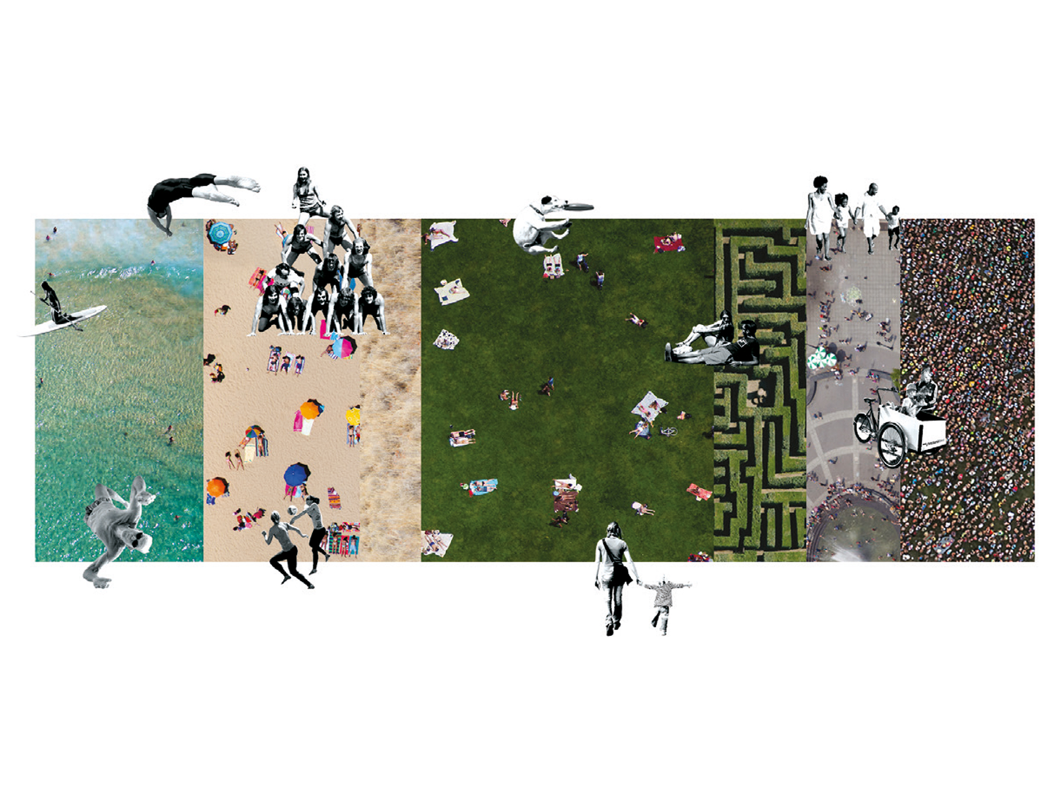

JACK LAYTON FERRY TERMINAL
Competition, intern
Toronto
Canada
Jack Layton was my first project with the office and my first international collaboration, working with local architects in Toronto to produce a proposal for an infrastructure project - a ferry terminal - that should also have a landmark quality for the city, as a gateway to the local islands.
My role in the team at that time was that of an intern - I participated to meetings and proposed ideas sometimes, but back then I was still shy about my opinions, so I mostly assisted.
Competition, intern
Toronto
Canada
Jack Layton was my first project with the office and my first international collaboration, working with local architects in Toronto to produce a proposal for an infrastructure project - a ferry terminal - that should also have a landmark quality for the city, as a gateway to the local islands.
My role in the team at that time was that of an intern - I participated to meetings and proposed ideas sometimes, but back then I was still shy about my opinions, so I mostly assisted.
